Project Info
The project analyzes into 3 of the 12 areas identified by the master plan for
Asmara, defined as areas 4, 5 and 7b.
All areas are characterized by a residential construction that varies between
residential buildings generally of 3-storey and terraced houses of 2
levels.
While areas 4 and 7b are residential area, zone 5 has a mixed structure
with a commercial axis placed at ground level along the main road that runs
North-South direction and it is related to the intervention 4.
To a main road and pedestrian traffic, joins an exclusively pedestrian road,
which serves as a distribution for neighborhood public services (schools,
green areas, sports areas and medical surgeries).
Each apartment has a private parking space, and on the roads there are
deployment staging areas proportionate to the inhabitants and to the services
provided.
Away from the main road axes, the population density is reduced and the
building blocks of 3 floors it replaces with a thinner building, building lots,
each defined by a fixed size of 15x15m and within terraced houses of varying
sizes. Minimum unit consists of 2 cells on a floor (approx. 50 sqm) you
can extend up to an 8-cell units spread over 2 floors (approx. 200 sqm).
Gallery
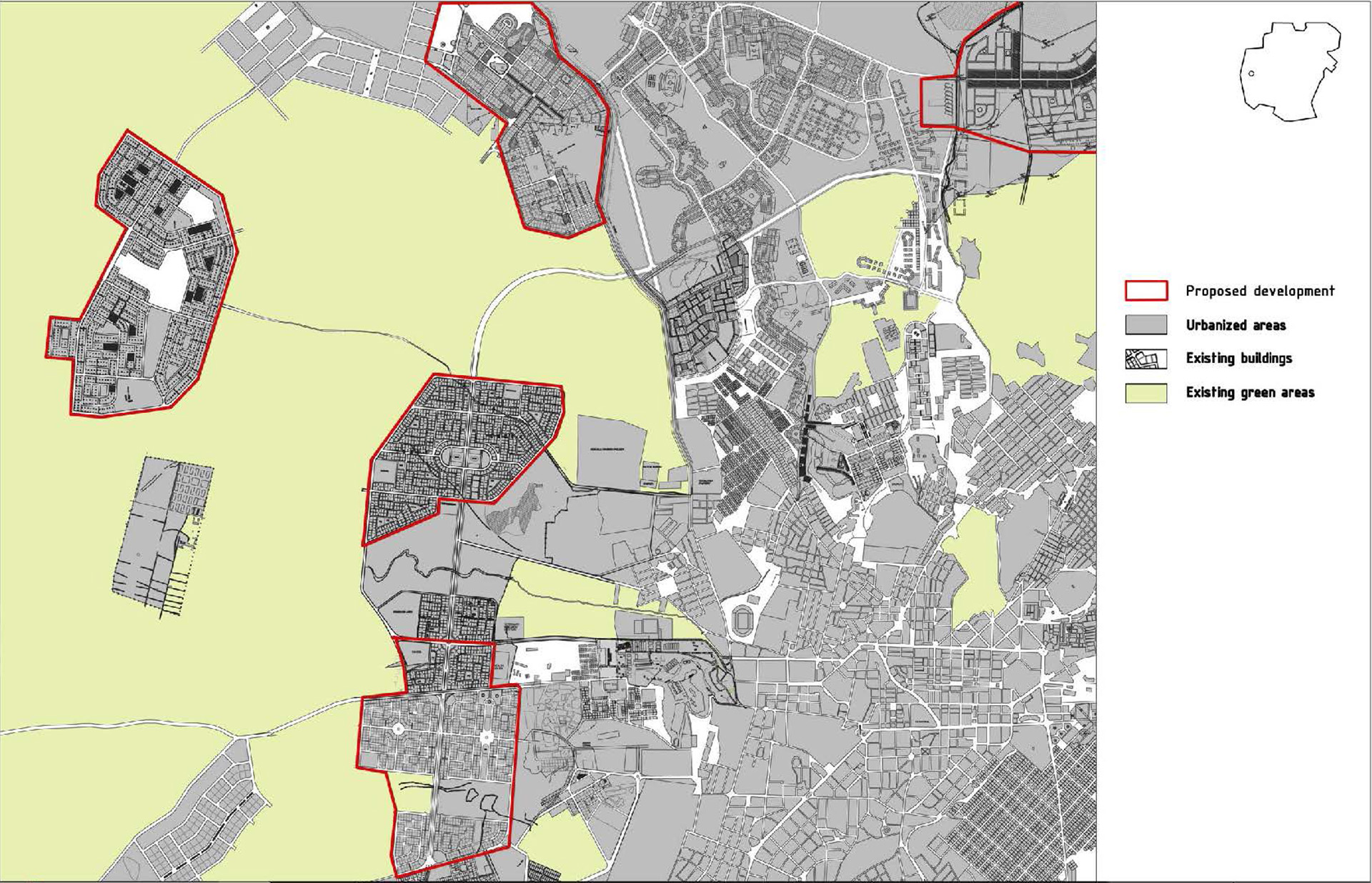
asmara2
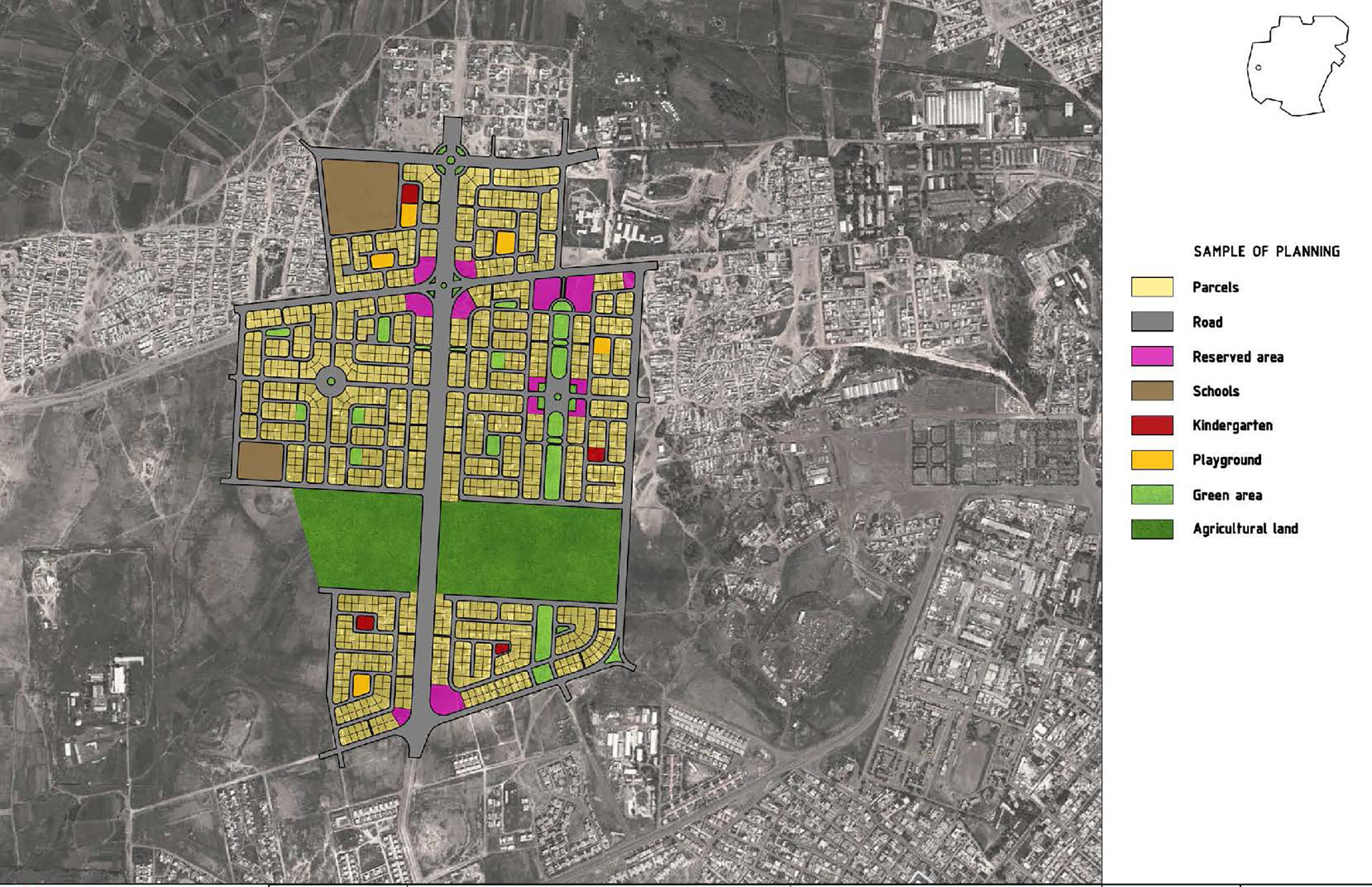
asmara3
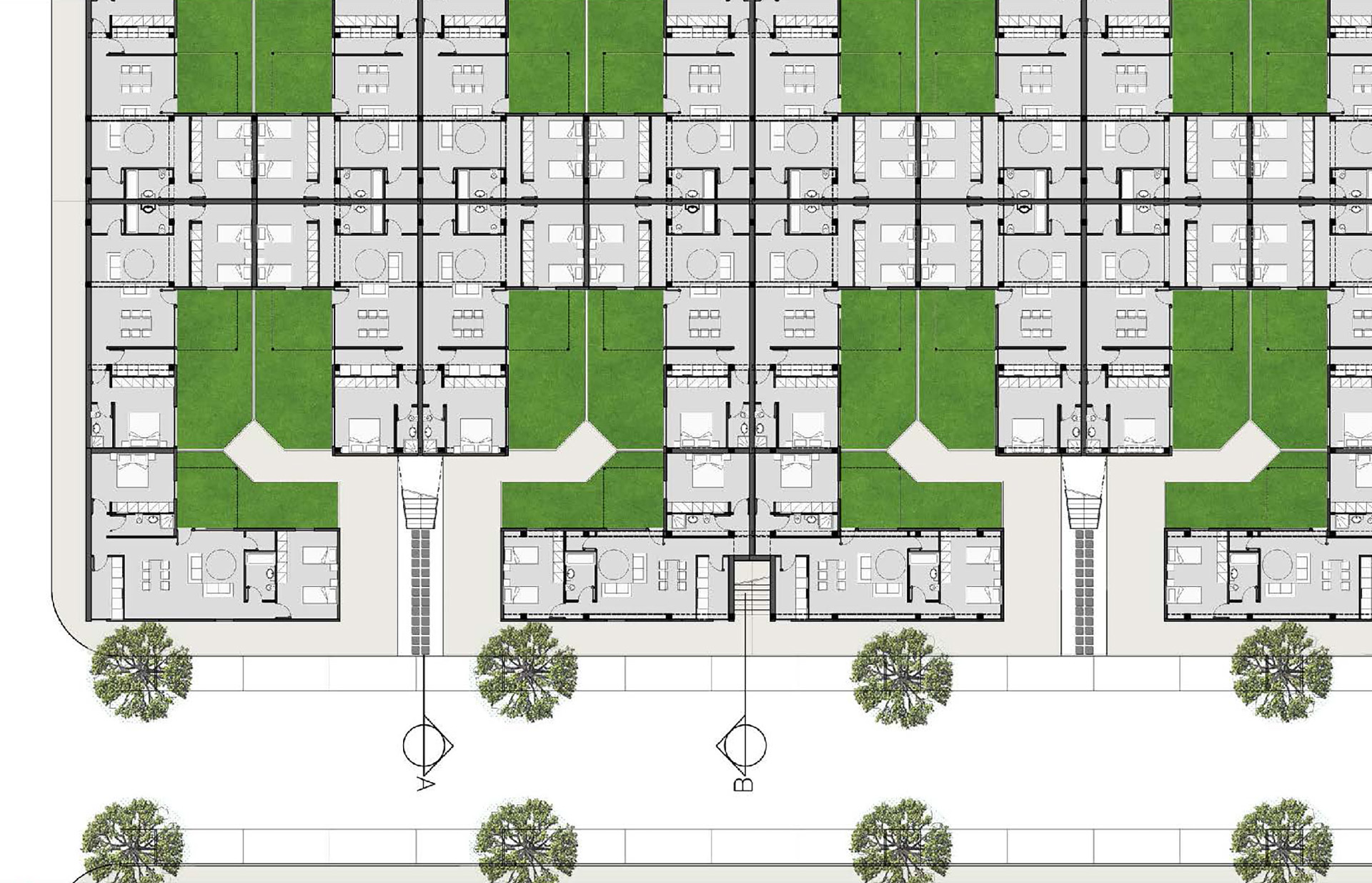
asmara9
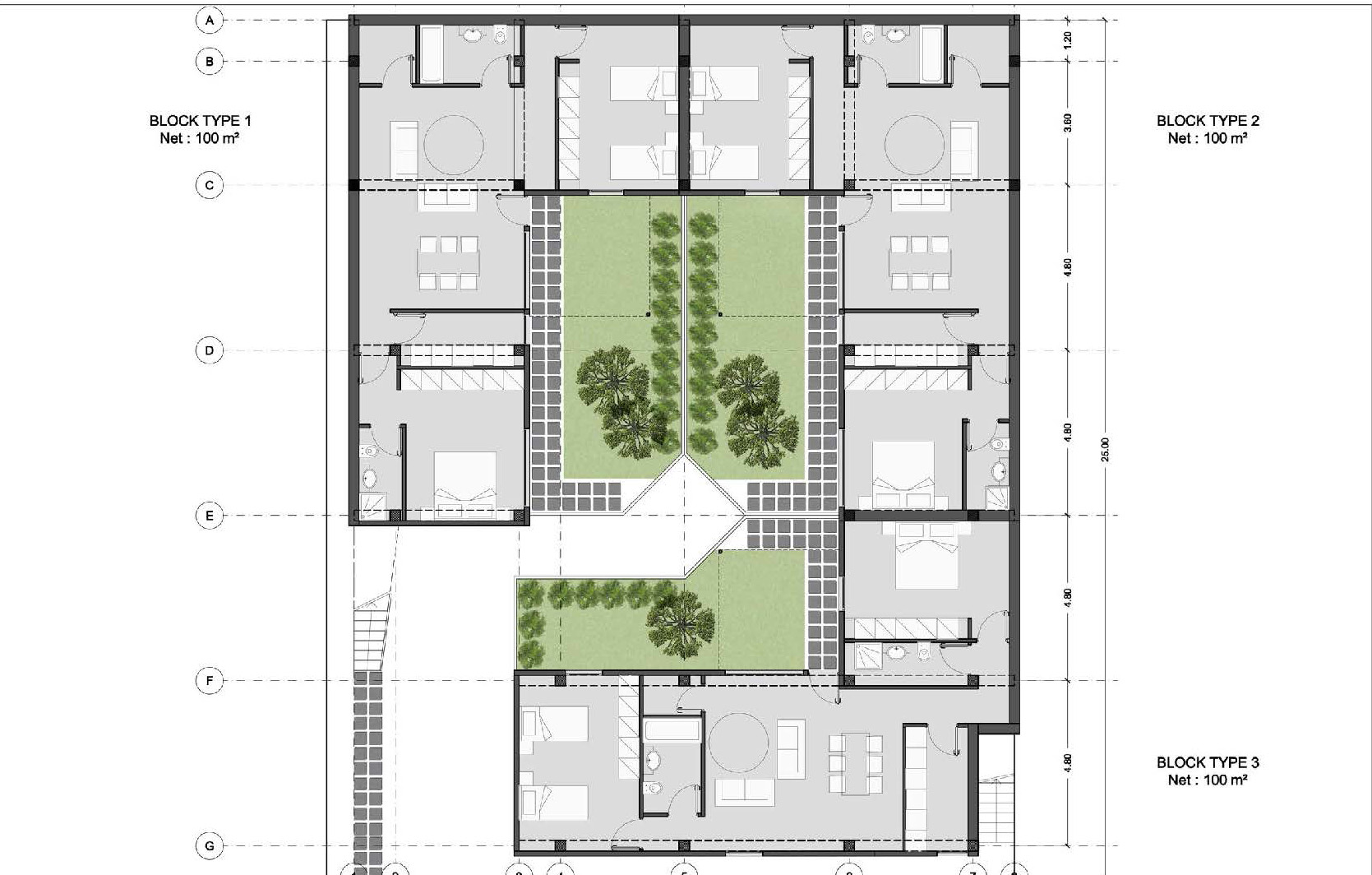
asmara4
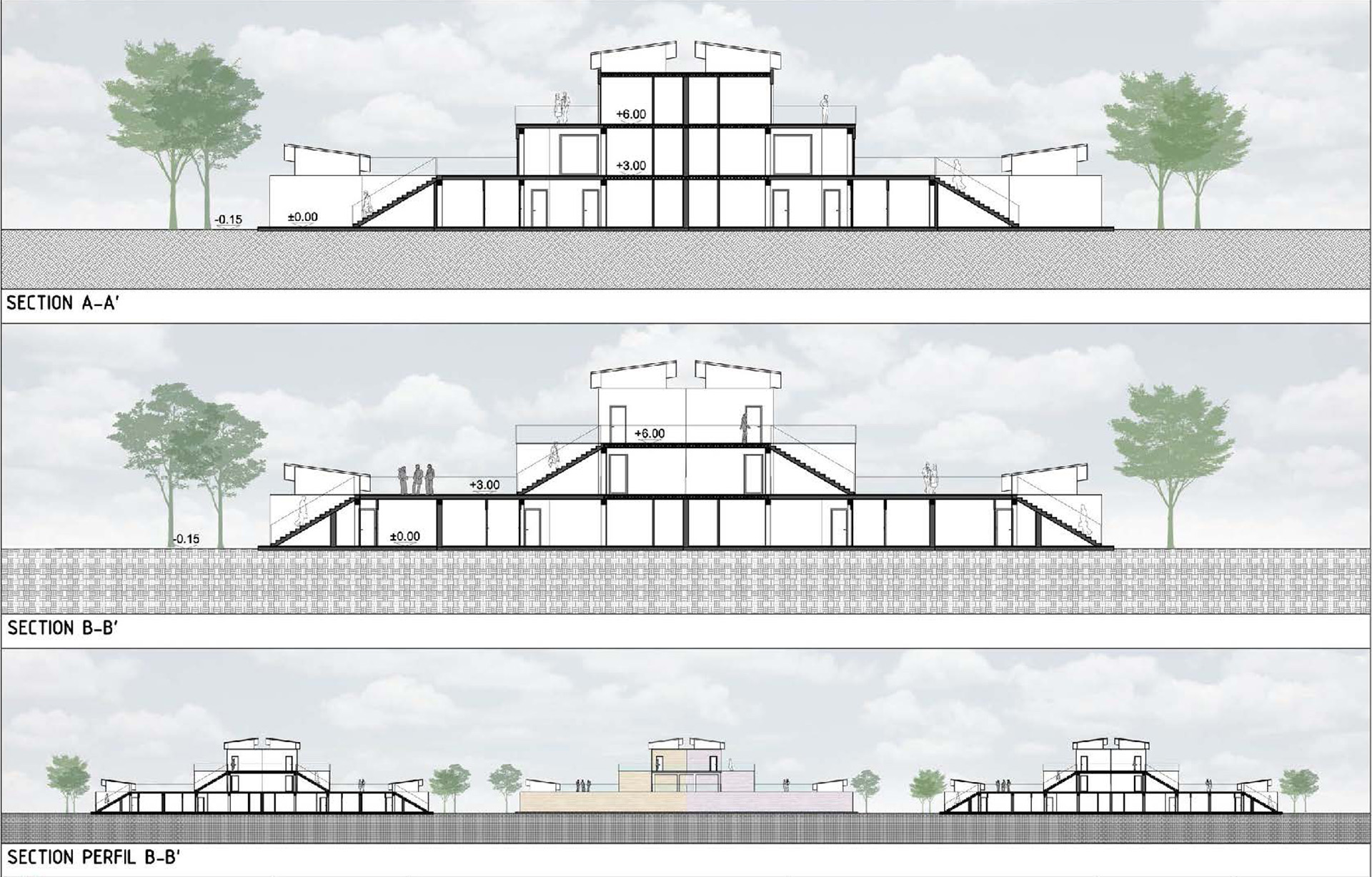
asmara7
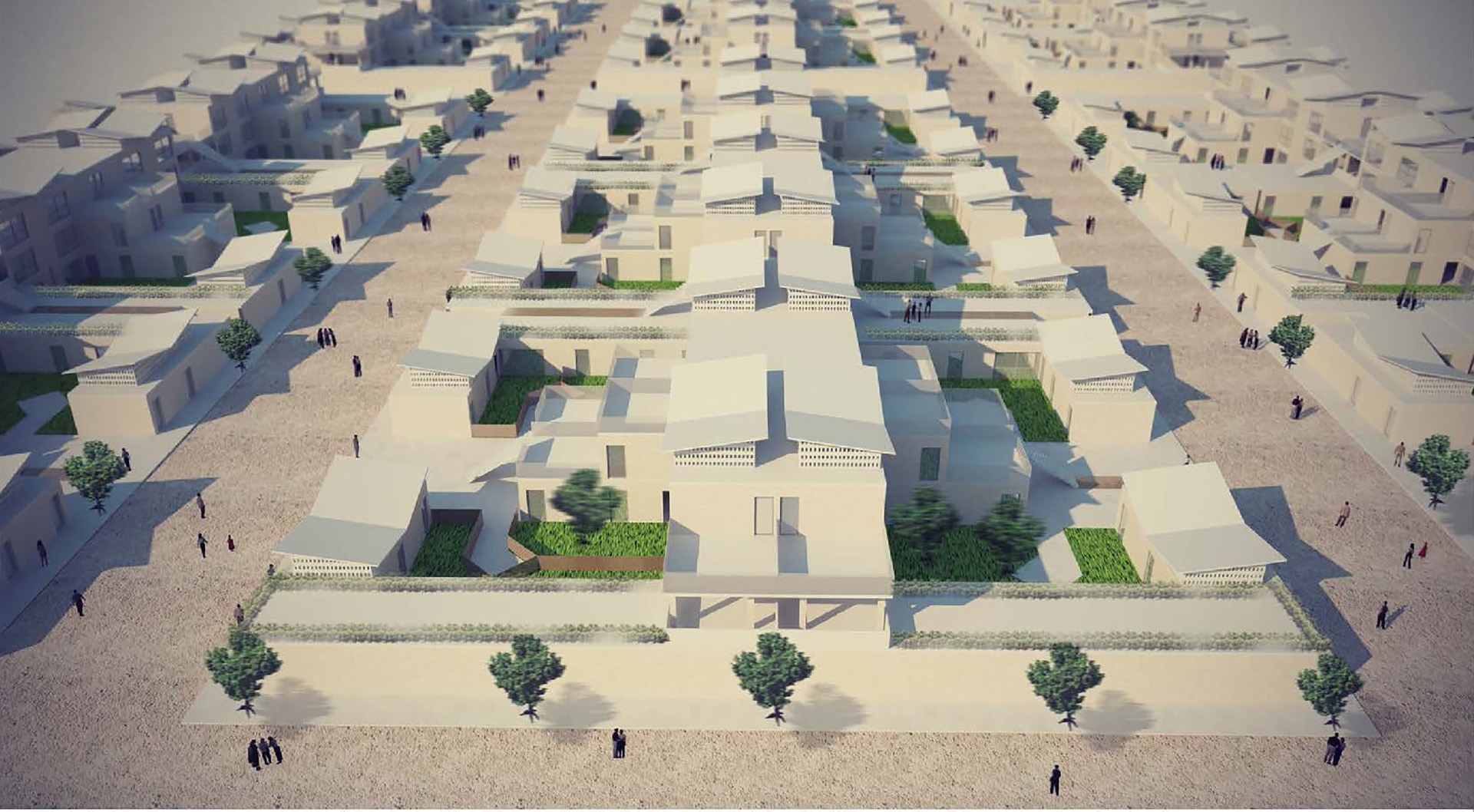
asmara5
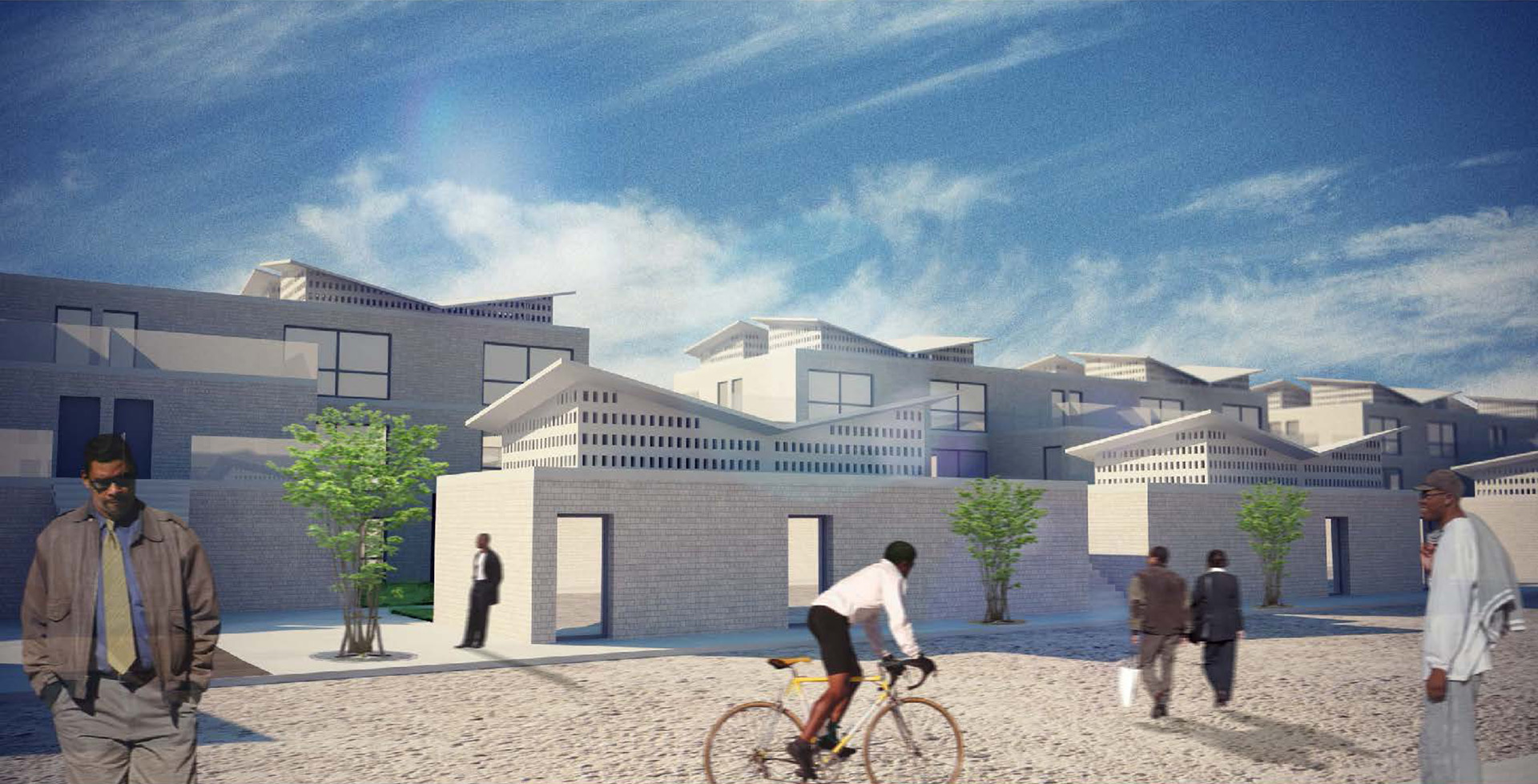
asmara1

asmara6
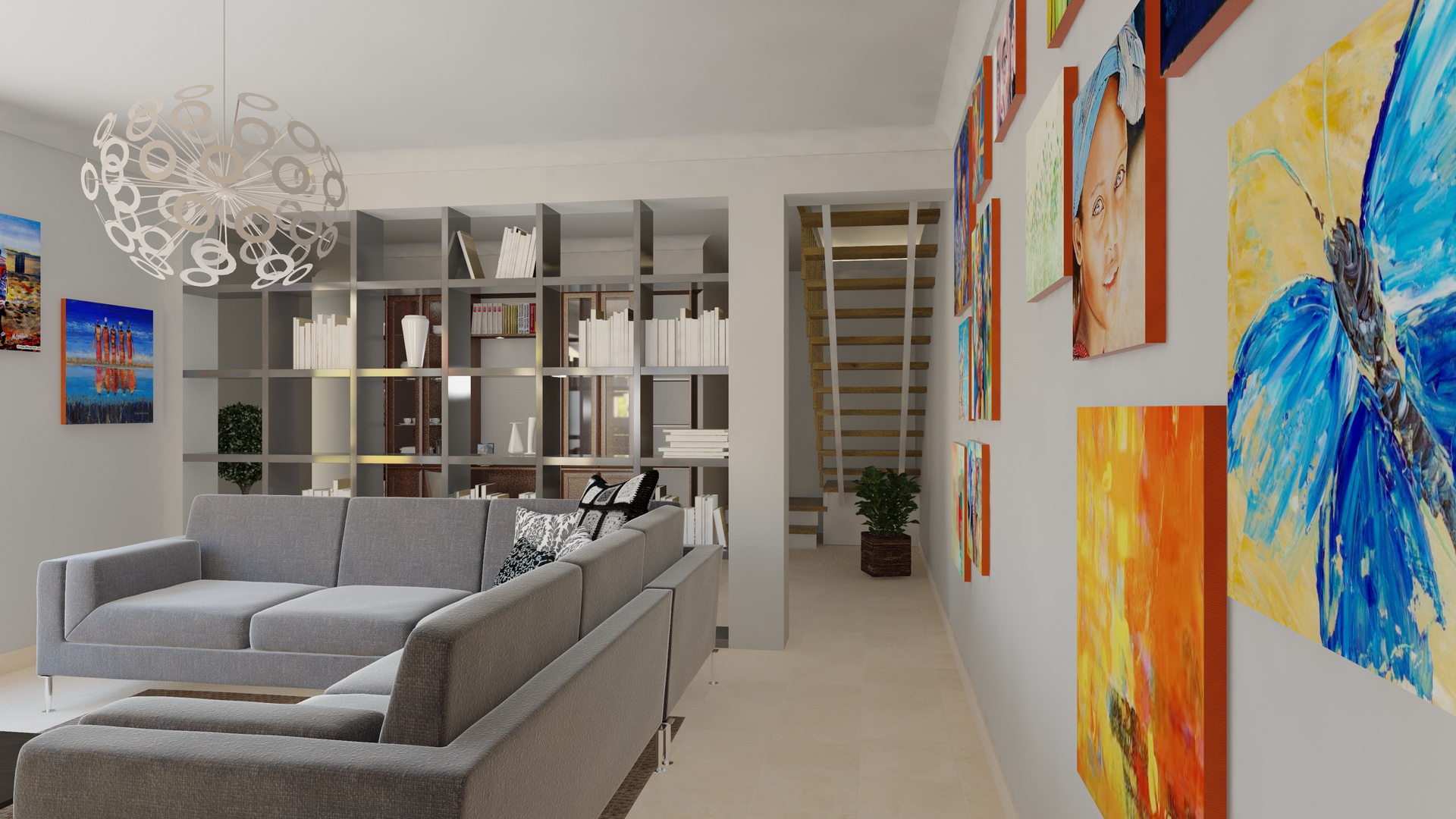
d2_View01_View07
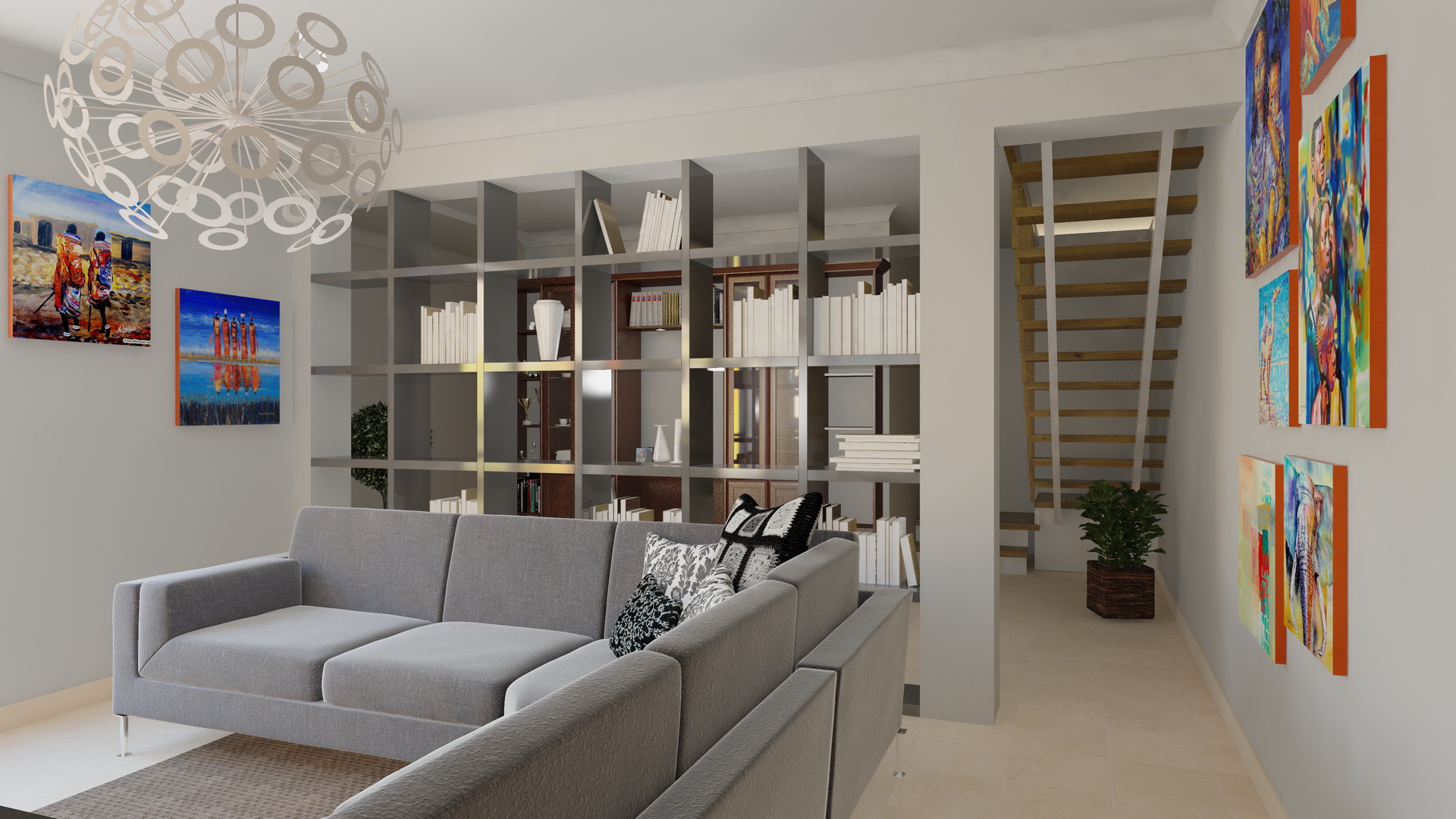
d2_View01_View06
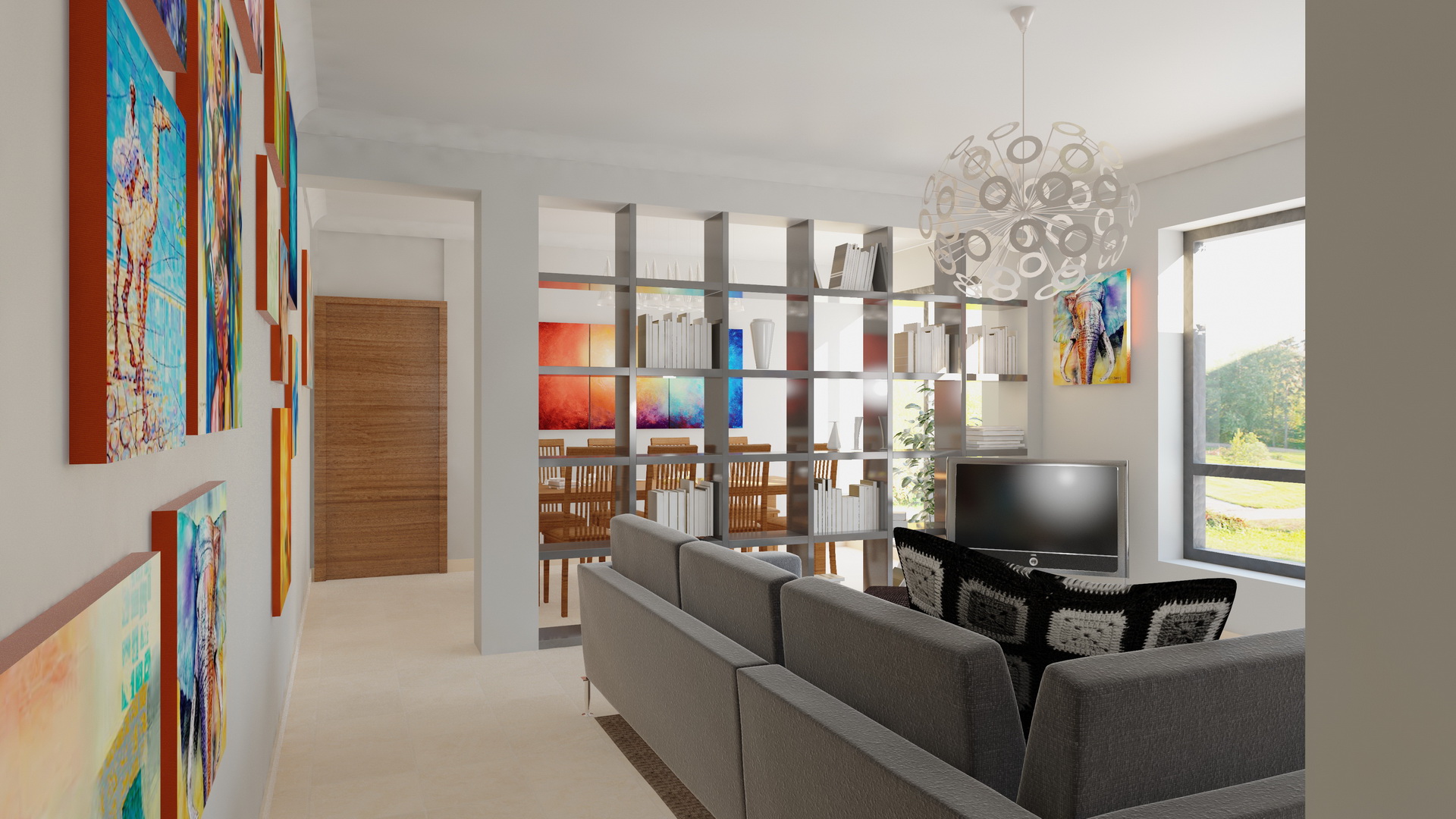
d2_View01_View05
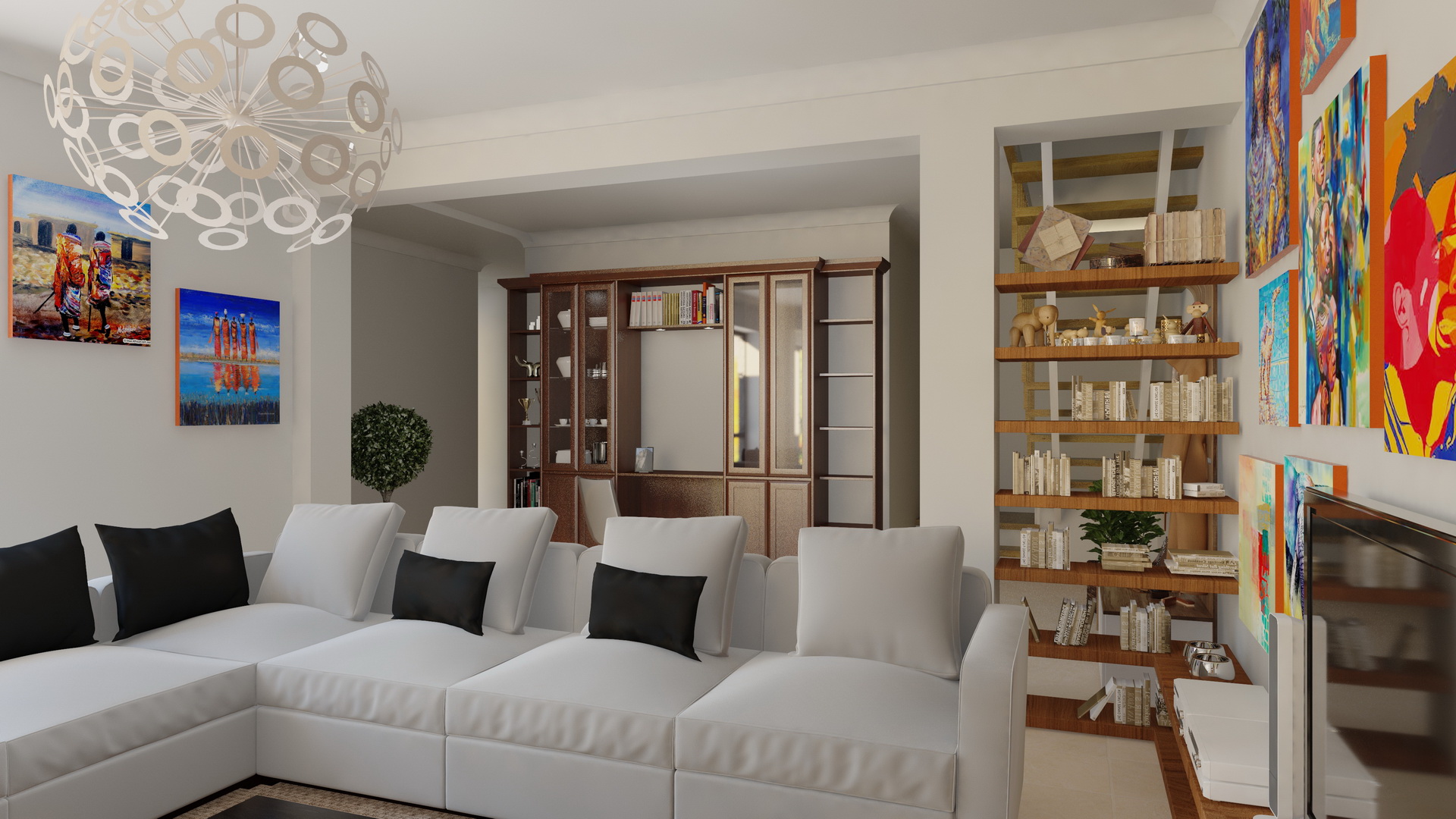
d1_View01_View06
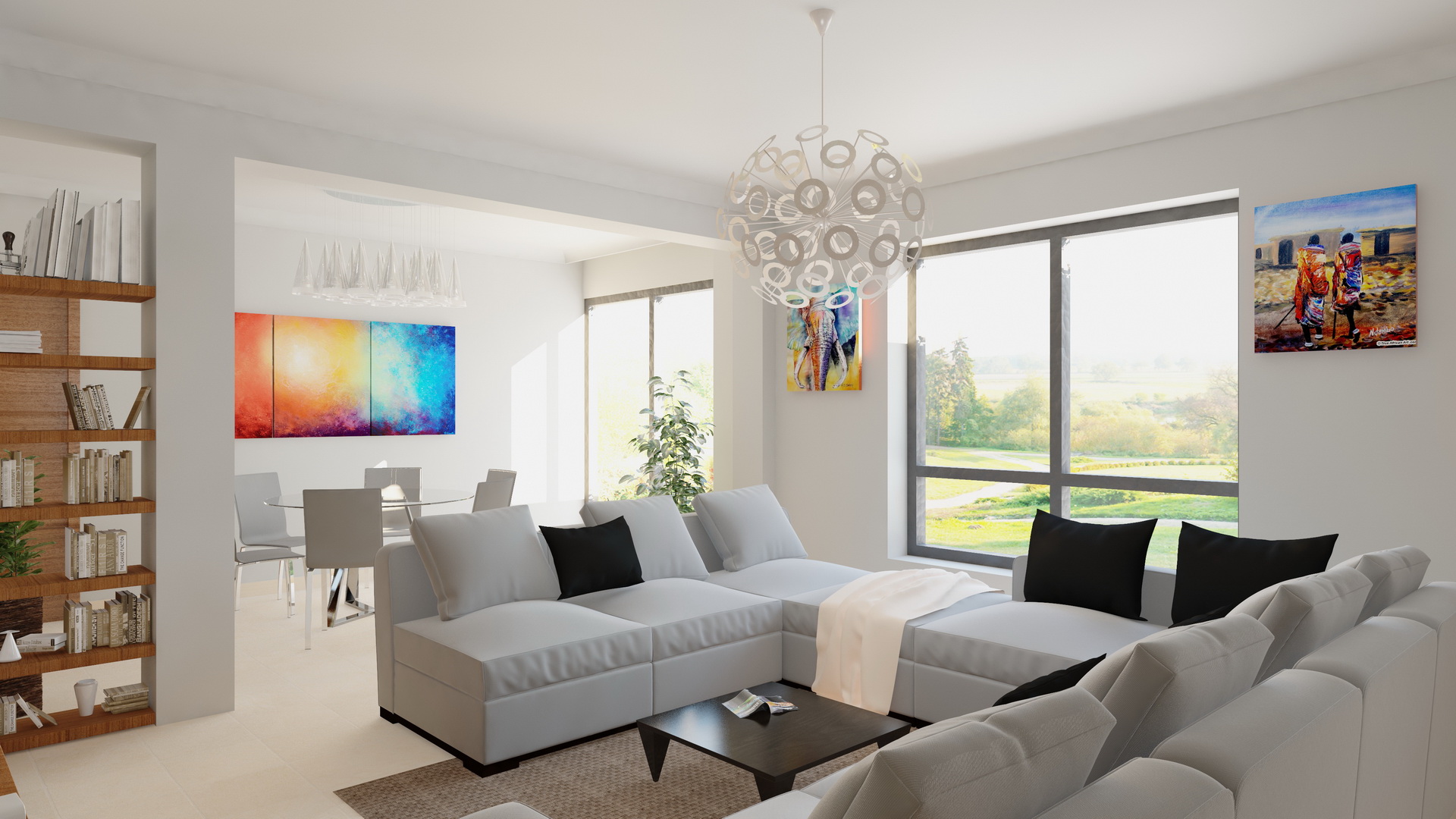
d1_View01_View04
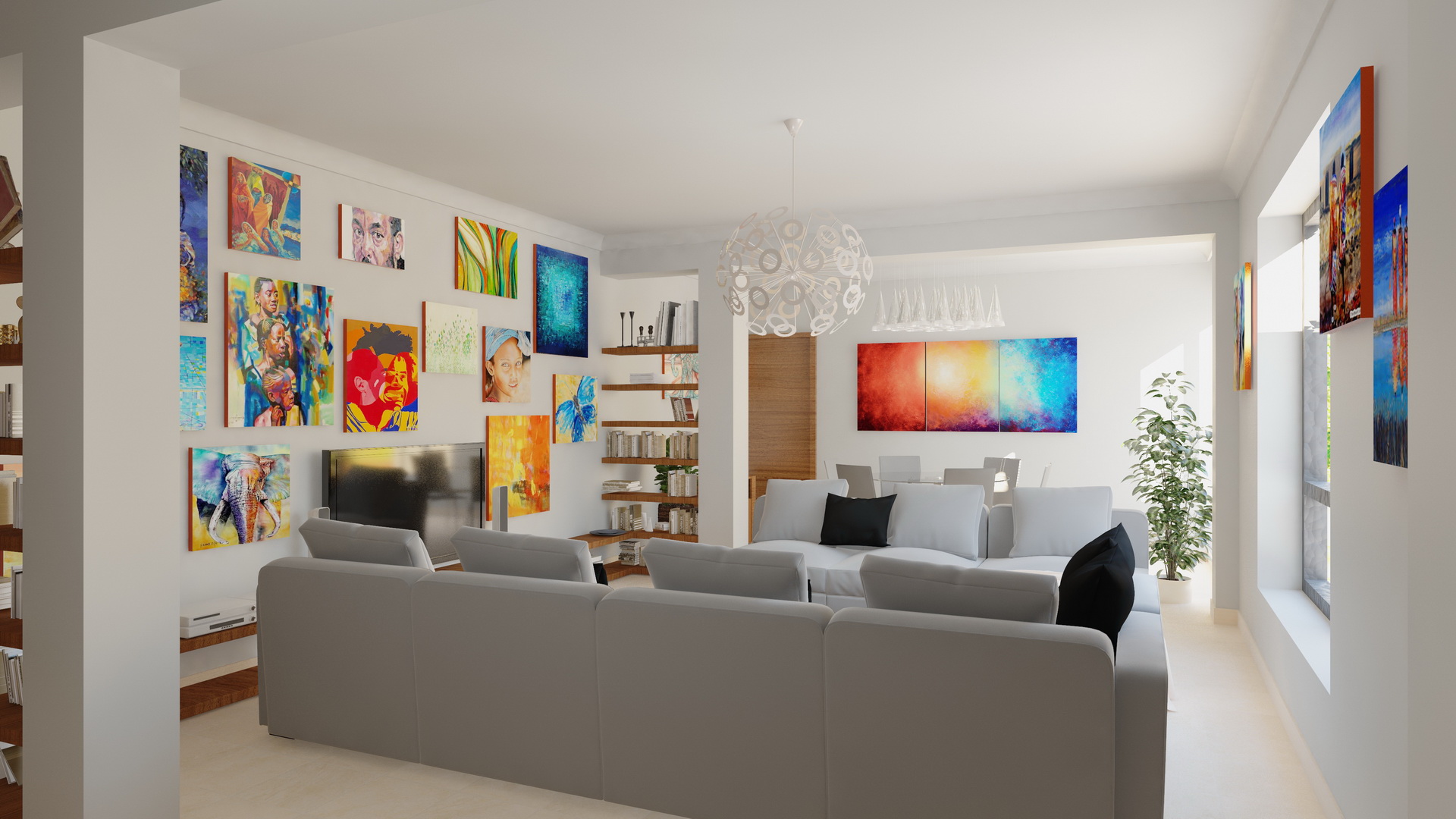
d1_View01_View03
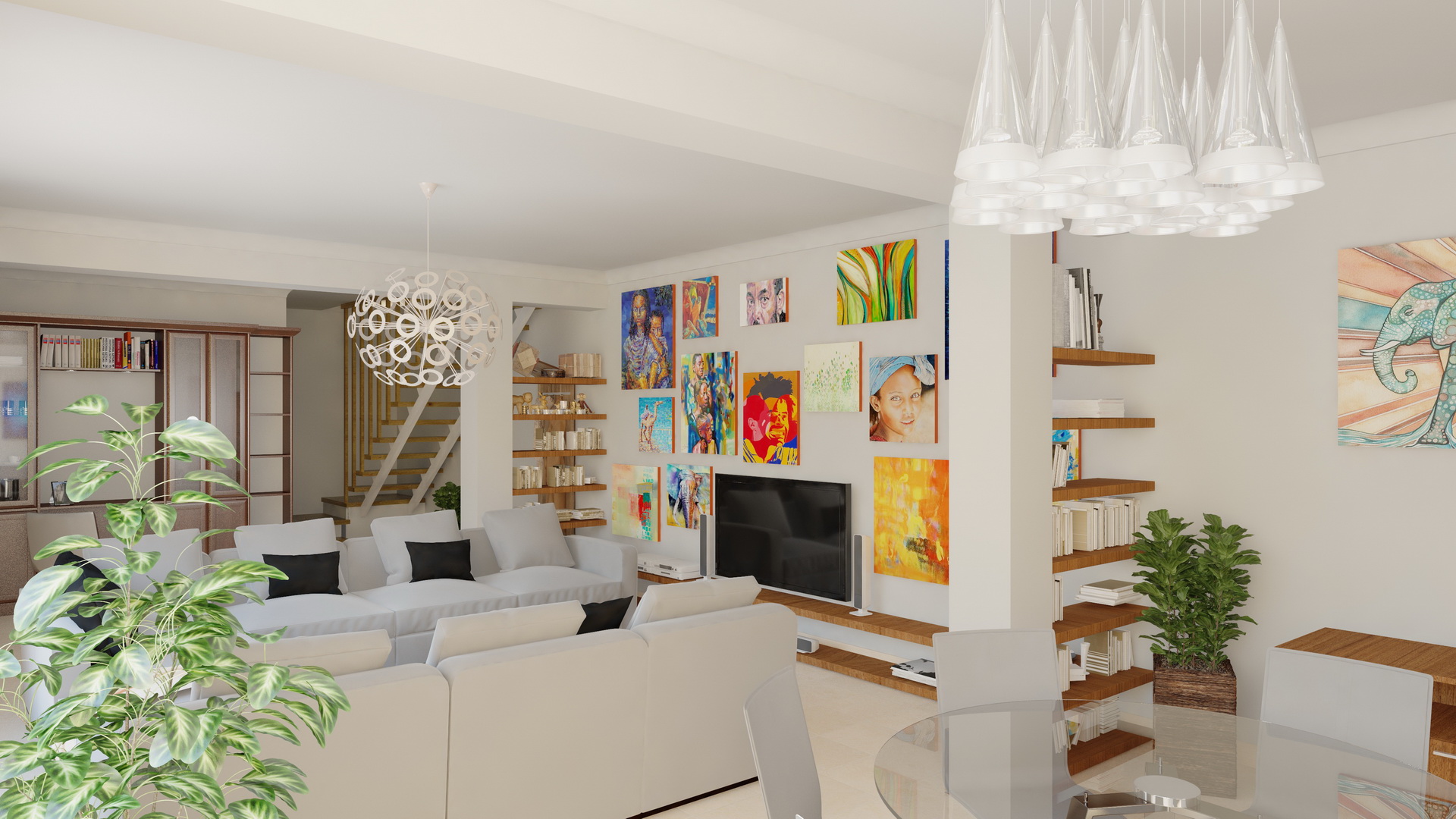
d1_View01_View02
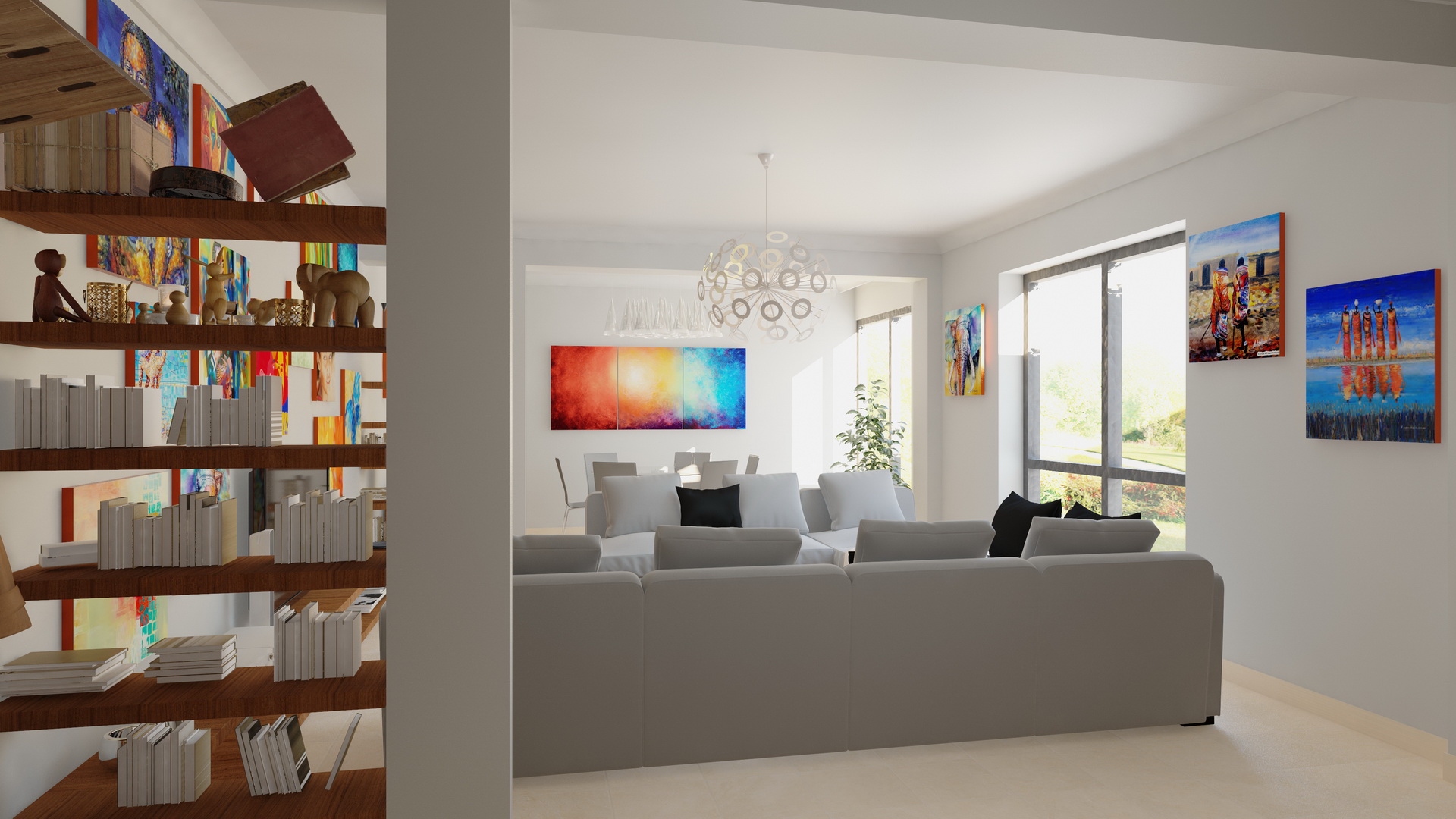
d1_View01_View01
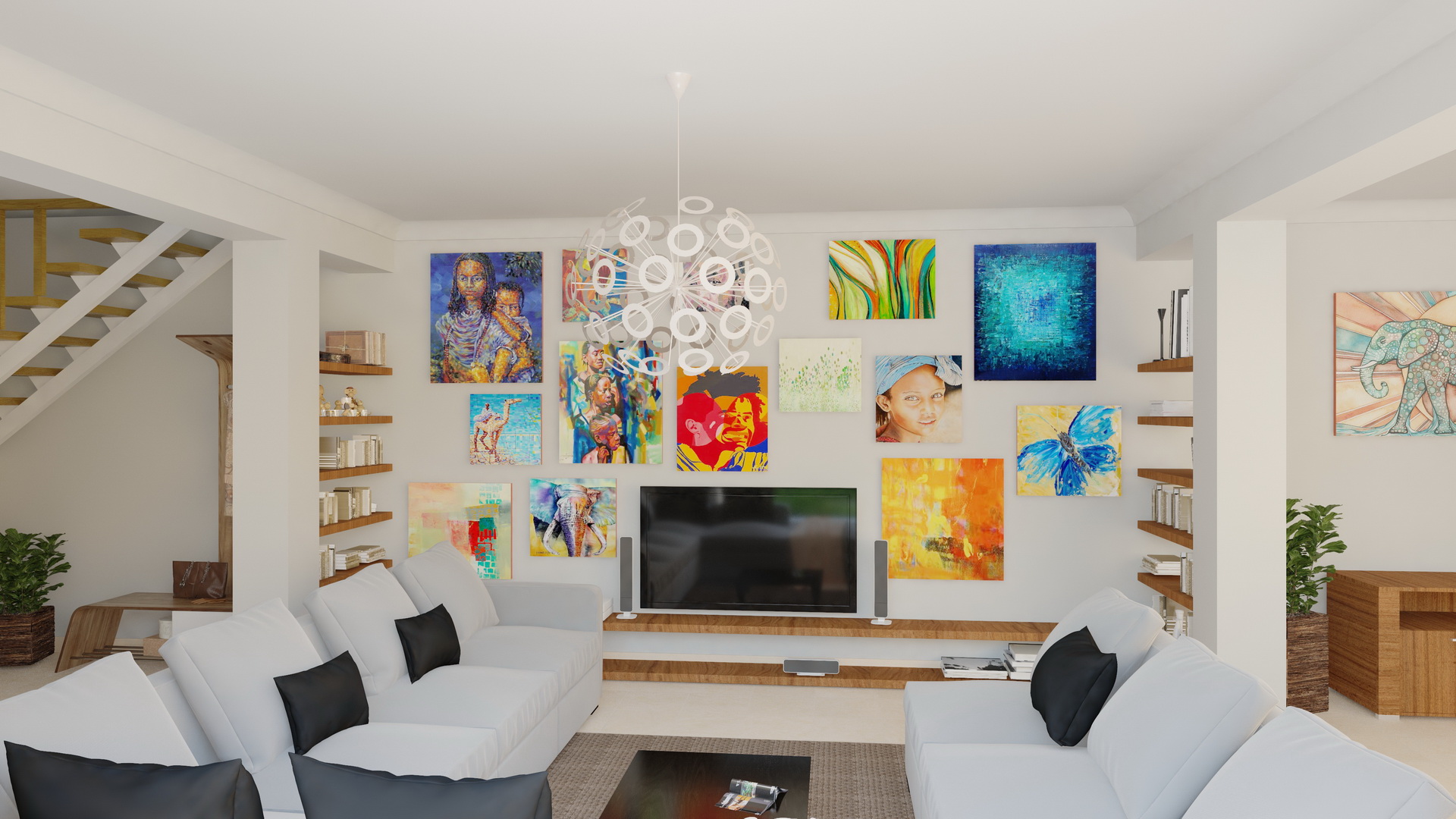
d1_View01

